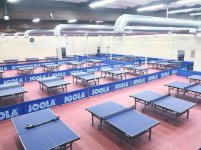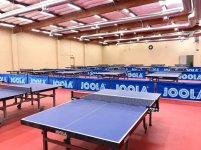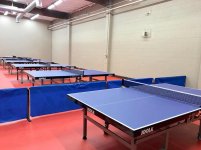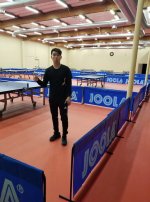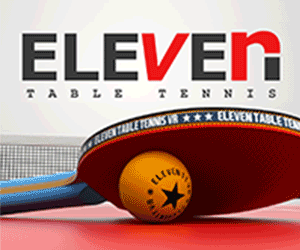They had way too many tables in the main room in the pics. I went there tonite and they thinned out a few tables, but 4 rows of tables arranged like the pics leaves a playcourt of 9x16 feet with a generous measurement... that is 7-8 feet too short on each end with tables quite tight. Owner is gunna realize he will lose serious amature players right away if he keeps 4 rows that way.
Minimum USATT specs for playcourt is 15x30 feet court... (4.6m x 9.2m) If rows, then minimum of 10 feet between tables is required.
On the left of the walkway into the big TT room, there is 16+ meters or 52 feet of room and the length of the big room is around 70 feet. If owner intends to keep the same orientation of tables, he would need to make it 3 rows instead of 4, and have 4 tables per row instead of 6. The back area of 20x48 feet could be netted off for three coaching areas of 16x20 feet with a table. That makes 15 tables in big room and the small room should hold only 4-5 tables instead of the 6 that are there now.
So, for any reasonable amature play there, the club ought to be a 20 table max instead of the 35-40 table club it is now.
There are many other basic things the owner could do, but this place has big potential if done right.
I found out the owner bought the building and paid for renovations himself with own money, a LOT of his own money, he has enough of it, so why not try a real TT club with other business inside, like restaurant, sauna, music room, general game room, and a few living quarters for imported coaches.






